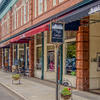Welcome To Your Dream Home In The Picturesque Subsection Of Waterside, Nestled Along The Tranquil Lakes Of Cane Bay. This Stunning One Story Residence Boasts 3 Bedrooms, 2 Full Baths, And A Wealth...
Please narrow your search to less than 500 results to Save this Search
Searching All Property Types in Summerville from $293,300 to $544,700
Welcome Home To This Amazing Tucked Away Home In Magazine's Courts Cul De Sac! Curb Appeal Will Bring You In, But Inside Will Have You So Excited To Move In! All New Carpet Throughout With Real Wo...
Welcome To The Huge Popular Fulton Floor Plan With All The Space You'll Need For Years To Come. Seller Is Offering $5k In Closing Cost!!! This Beauty Has 3 Stories Of Wonderful Living Space! 6 Bd,...
New Community In The Heart Of Summerville!! This Is A Beautiful Open Floor Plan That Will Be Complete In May! Our Luxurious Lafayette C Floorplan Features 5 Bedrooms And 3.5 Bathrooms. Six Oaks Is...
Welcome To This Stunning Home You Have To See Located In Dd2 District And Minutes Away From Pinewood Preparatory School! When You Walk Through The Door You Are Greeted With The Very Spacious Forma...
A New, More Attractive Price On This Home Nestled In Summerville's Admired Historic District, 117 Pine Grove Avenue Was An Original Cottage Which Was Later Expanded To Include An Addition With A S...
Come Build The Lockwood! This 4-6br 3.5-4ba Has It All! Standard Features Include: Laminate Wood Flooring In Main Living Areas, Wood Treads On Stairs, 1pc Crown In Foyer, Family Rm & Master, 2pc C...
Come Build New Mason W/bonus Plan! This One Story 3-6br, 3-3.5ba W/ 3 Car Garage!!!! Standard Features Include: Laminate Wood Flooring In Main Living Areas, Wood Treads On Stairs, 1pc Crown In Foy...
Designed For Gracious Living, This New Graham Home Spans Two Levels. Upon Entry Are A Formal Living Room And Dining Room, Accompanied By A Chef-ready Kitchen, Casual Breakfast Room And A Sun-drenc...
Seller Paid $9,000 Closing Costs & 3.75% Eligible Rate With Use Of Preferred Lender! Home Is 4bed/4 Full Bath Home In The Hammocks At Cane Bay. The Sellers Have Taken Great Pride In Their Home & I...
The First Floor Of This Two-story Hayden Home Opens To The Living Room At The Front And The Kitchen, Breakfast Nook, Great Room And Screened Porch In The Rear, Creating Various Spaces To Host Gues...
Welcome Home To This Lovely Four Bedrooms, 3 Full Custom Baths With 2 Master Suites, And Custom Closets. Open Floor Plan That Boasts Custom Kitchen Cabinets With A Hug Island Breakfast Bar W / Sea...
 The data relating to real estate for sale on this web site comes in part from the Broker ReciprocitySM Program of the Charleston Trident Multiple Listing Service. Real estate listings held by brokerage firms other than NV Realty Group are marked with the Broker ReciprocitySM logo or the Broker ReciprocitySM thumbnail logo (a little black house) and detailed information about them includes the name of the listing brokers.
The data relating to real estate for sale on this web site comes in part from the Broker ReciprocitySM Program of the Charleston Trident Multiple Listing Service. Real estate listings held by brokerage firms other than NV Realty Group are marked with the Broker ReciprocitySM logo or the Broker ReciprocitySM thumbnail logo (a little black house) and detailed information about them includes the name of the listing brokers.
The broker providing these data believes them to be correct, but advises interested parties to confirm them before relying on them in a purchase decision.
Copyright 2024 Charleston Trident Multiple Listing Service, Inc. All rights reserved.

















