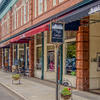This Is The One!!! Need A 3-car Garage? How About A Private Backyard Oasis Complete With A Hot Tub, Gazebo, Patio, Deck, Screened Porch And Established Mature Professional Landscaping? Your Search...
Please narrow your search to less than 500 results to Save this Search
Searching All Property Types in Summerville from $317,100 to $588,900
New Construction On One Of The Last Remaining Lots In Pecan Grove By Pine Forest Country Club! Estimated June Completion Date. The Savannah Floorplan Offering Single Level Living With 3 Bedrooms...
Welcome Home To Jaw Dropping Mont Blanc Floorplan, Situated In The Premier 55+ Community In Summerville. This Home Has It All From An Inviting Foyer To The Chef Inspired Kitchen! The 3 Car Tande...
Welcome To This Breathtaking Home In The Highly Sought-after West Lake Community Of Cane Bay Plantation. Built In 2020, This Residence Is A True Show-stopper, Featuring An Array Of Stylish Details...
Welcome To Your Charleston-style Sanctuary, Where Luxury And Comfort Harmonize At Every Turn. This Semi-custom-built Residence, The Magnolia Floor Plan By Front Door/stanley Martin, Blends Timeles...
**move In Ready** Built On A 60' Front Homesite, This Popular Fir Floor Plan Has It All! Inside You Will Find 2 Bedrooms, 3 Baths, Great Room, Bonus With Closet And Bath & A 2-car Garage W/4' Ext...
The Stunning Victor Sits On A Gorgeous Pond Site And Offers Two Primary Bedrooms. The Formal Dining With Coffered Ceilings, And The Beautiful Archways Throughout, Add So Much Charm And Character A...
Come Build The Crestwood! This 4-5br 3.5-4.5ba W/ Guest Suite Down Has It All! Standard Features Include: Laminate Wood Flooring In Main Living Areas, Wood Treads On Stairs, 1pc Crown In Foyer, Fa...
Back By Popular Demand, Saussy Burbank's Bayberry Floor Plan Is A Nexton Favorite. In Nexton Midtown We Say ''life Happens On The Porch'' And This Is The Perfect Home To Sip Sweet Tea While Overlo...
Welcome Home To Our Popular Ibiza Loft Floor Plan! This Home Has It All From The Gourmet Kitchen To The High End Finishes, And A Perfect Loft Space For Guests To Relax. This Home Is A Short Walk...
**golf Cart To Convey With An Acceptable Offer** $25k+ In Upgrades Done To The Home** Welcome To The Prestigious And Incredible Neighborhood Of West Lake Within Cane Bay Plantation! This Luxury Ne...
Semi-custom Home, No Hoa! This Lenox 4br / 2.5 Ba Floorplan Boasts 2559 Square Feet And Comes Well-appointed With Many Upgrades. The Main Floor Includes Private Study, Open Dining To Kitchen And...
 The data relating to real estate for sale on this web site comes in part from the Broker ReciprocitySM Program of the Charleston Trident Multiple Listing Service. Real estate listings held by brokerage firms other than NV Realty Group are marked with the Broker ReciprocitySM logo or the Broker ReciprocitySM thumbnail logo (a little black house) and detailed information about them includes the name of the listing brokers.
The data relating to real estate for sale on this web site comes in part from the Broker ReciprocitySM Program of the Charleston Trident Multiple Listing Service. Real estate listings held by brokerage firms other than NV Realty Group are marked with the Broker ReciprocitySM logo or the Broker ReciprocitySM thumbnail logo (a little black house) and detailed information about them includes the name of the listing brokers.
The broker providing these data believes them to be correct, but advises interested parties to confirm them before relying on them in a purchase decision.
Copyright 2024 Charleston Trident Multiple Listing Service, Inc. All rights reserved.

















